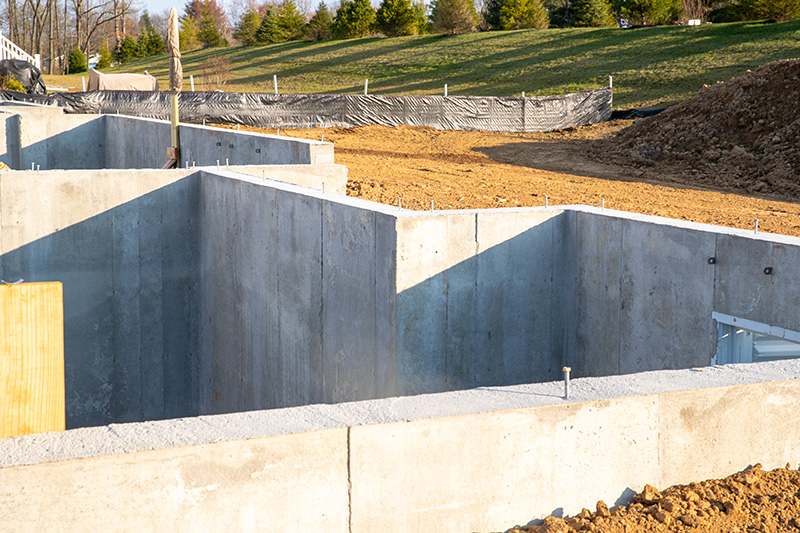
Foundation Contractors
Partner with Go Denver Concrete for turnkey foundation solutions—engineered, permitted, and built to spec. We specialize in foundation design and installation for custom homes, additions, and full-scale residential and commercial builds.
Our in-house Professional Engineer delivers stamped structural plans fast. Our crew is ready to form, tie rebar, and pour with precision. We’re the plug-and-play concrete team General Contractors and Builders rely on.
Serving Colorado’s Front Range with over 25 years of experience.
Residential Concrete Foundations
Our structural-grade concrete foundations are trusted by custom home builders and general contractors throughout Colorado. Backed by 25+ years of experience and an in-house engineer, we ensure your home starts with a rock-solid base—graded, formed, reinforced, and poured to meet or exceed code.
📐 Engineered Design
Every foundation is structurally designed to suit site conditions, soil type, and load specs—stamped by a licensed structural engineer when needed.
🔨 Excavation & Forming
We handle site prep, trenching, and accurate forming with precision elevations for basements, crawlspaces, or slab-on-grade pours.
🧱 Rebar & Reinforcement
Code-compliant rebar placement and steel mesh reinforcement ensures strength and prevents cracking during freeze-thaw cycles.
📄 Permitting & Inspection
We manage permitting and coordinate with inspectors to ensure your foundation passes every stage with confidence and clarity.
🏗️ Pour & Finish
From footers to stem walls, we pour with precision and finish with clean, square edges ready for framing crews and anchor bolts.
🏡 Ready for Build
We ensure your foundation is “builder-ready” with accurate layout, structural readiness, and waterproofing when needed.
How Our Foundation Installation Process Works
1. Site Evaluation & Soil Review
Every build begins with a site-specific assessment, including soils review and elevation analysis to ensure long-term stability and code compliance.
2. Structural Foundation Plan
Our licensed structural engineer designs your foundation layout and provides stamped plans for permitting and inspections—ideal for new homes or additions.
3. Excavation & Reinforcement
We handle all excavation, form setup, and rebar installation to spec—ensuring level foundations, square corners, and a clean build-ready layout.
4. Pour, Inspect, and Finalize
We pour footers, stem walls, and slabs using commercial-grade concrete. We coordinate inspections and guarantee accuracy down to the anchor bolts.
Proudly Serving the Denver Metro Area
From Colorado Springs to Fort Collins and everywhere in between, Go Denver Concrete delivers dependable concrete solutions across Colorado’s Front Range.
Foundation Services FAQ
Do I need engineered foundation plans for my build?
Yes, in most municipalities throughout Colorado, stamped engineered foundation plans are required for new construction, major additions, and custom homes. We include structural engineering as part of our service.
What types of foundations do you install?
We specialize in stem wall foundations, monolithic slabs, pier foundations, and full basement foundations. All builds are code-compliant and tailored to site conditions and soil reports.
How long does the foundation process take?
Typically 5–10 business days from excavation to pour, depending on size, weather, inspections, and curing. We provide detailed timelines up front.
Do you handle excavation and forming?
Yes, we handle all excavation, form building, and rebar work in-house. You’ll receive a plug-and-play, inspection-ready setup—ideal for builders and framing crews.
Can you provide only the pour if we handle prep?
Absolutely. For contractors or developers who already have forms set, we offer pour-only services with crew and pump truck coordination.
Do you offer foundation work for metal buildings?
Yes. We design and install engineered slab and pier systems for PEMBs and steel buildings, complete with anchor bolt templates and layout alignment.
Will my foundation need a soils report?
In many Colorado counties, yes. We can recommend geotechnical partners and incorporate their findings into the engineering and slab design.
Are inspections included in your process?
We schedule and coordinate foundation inspections with local building departments. Our team ensures rebar, formwork, and pours meet city and county codes.
